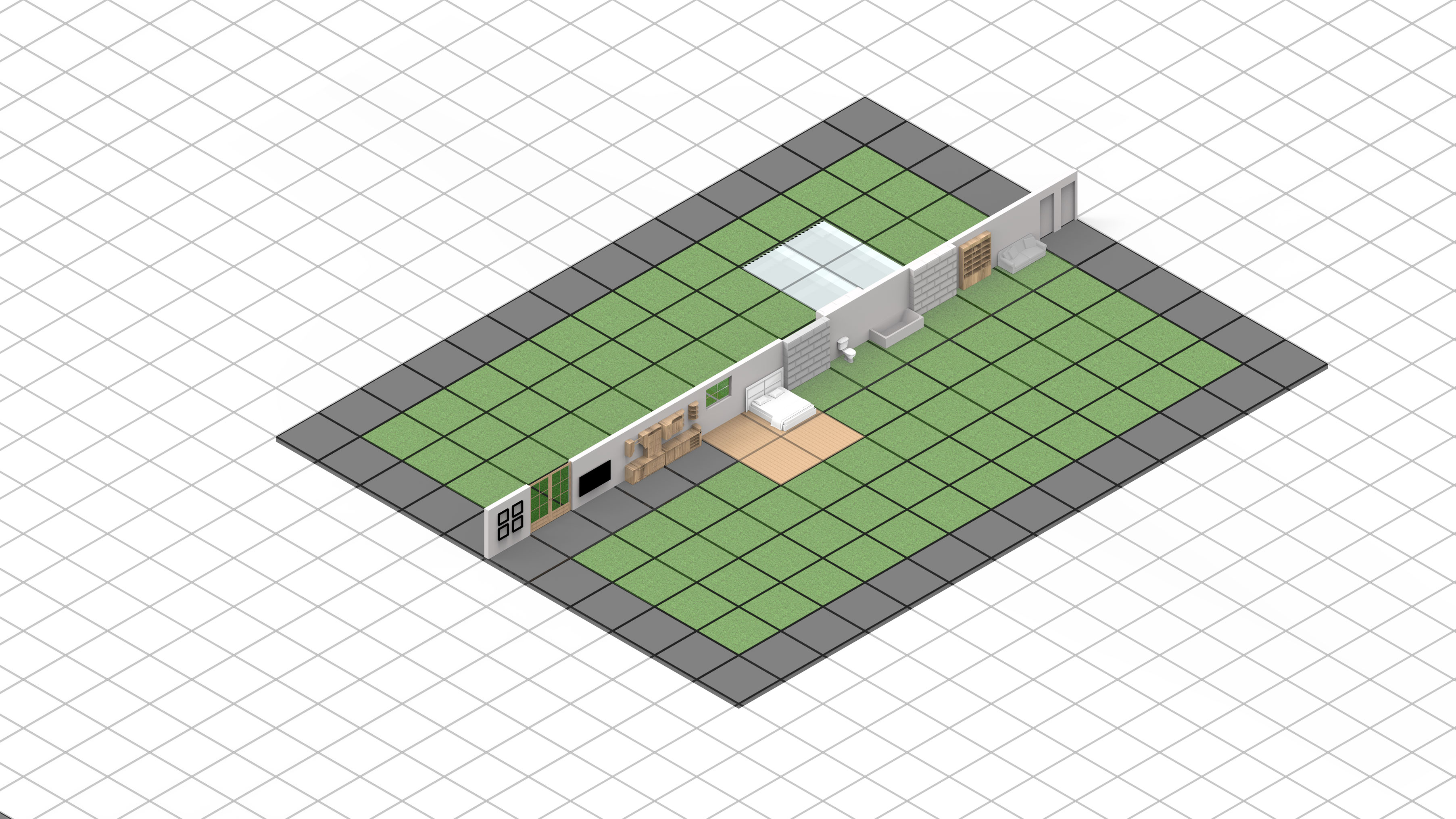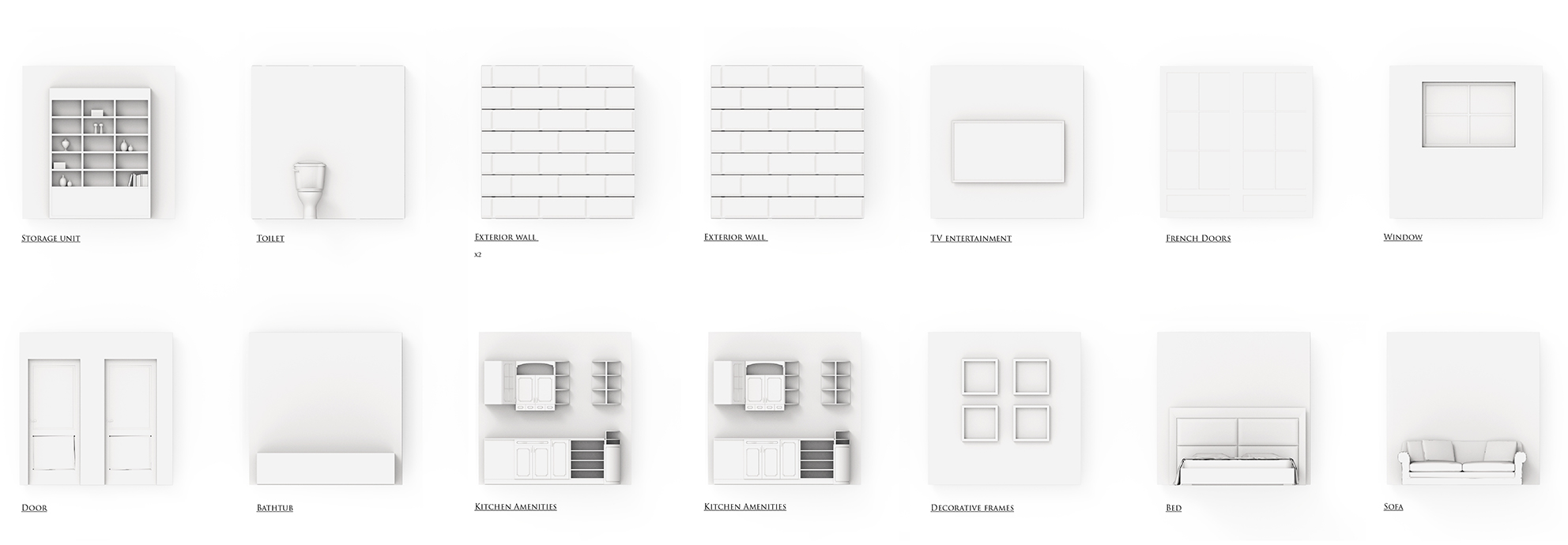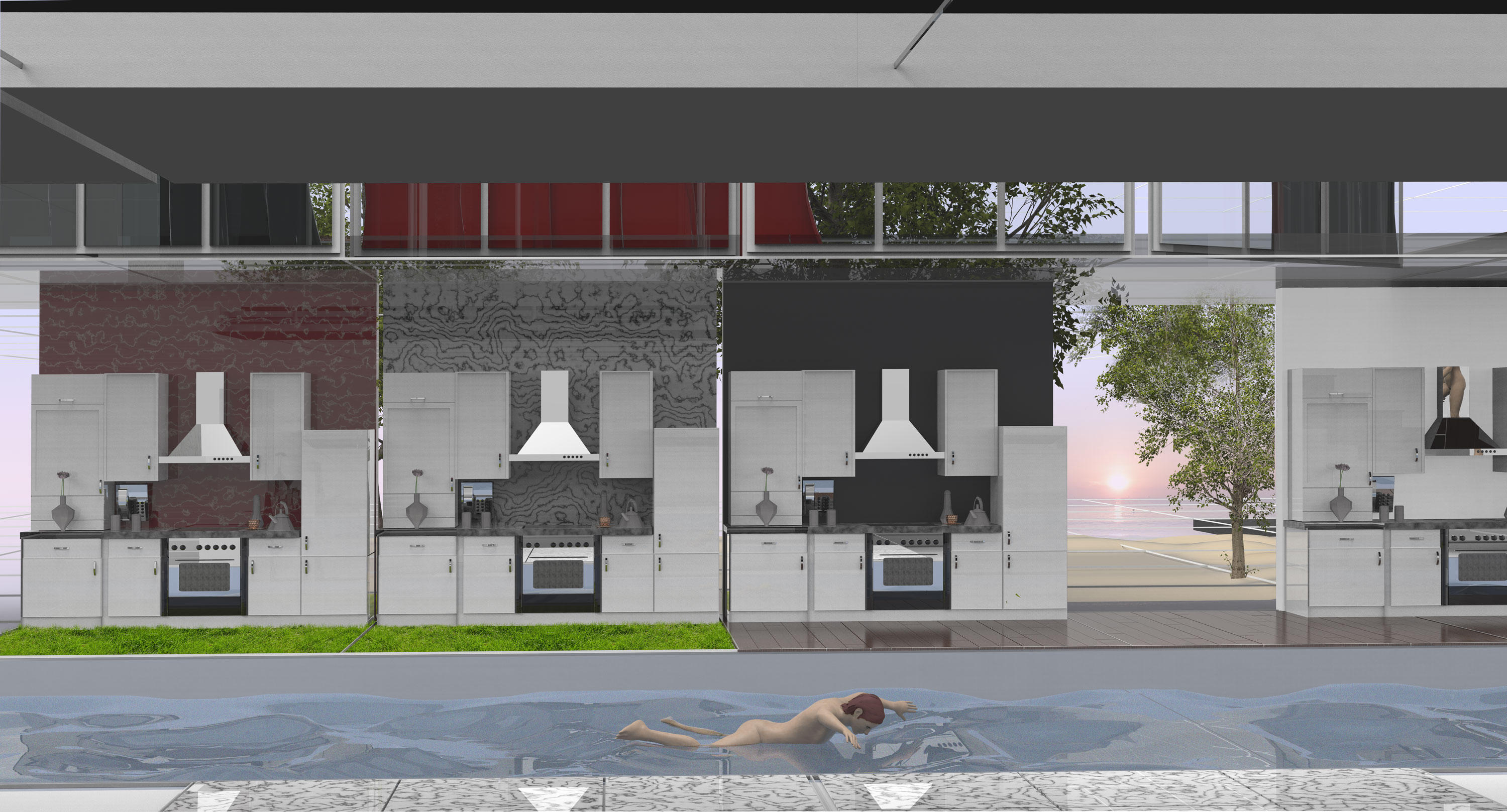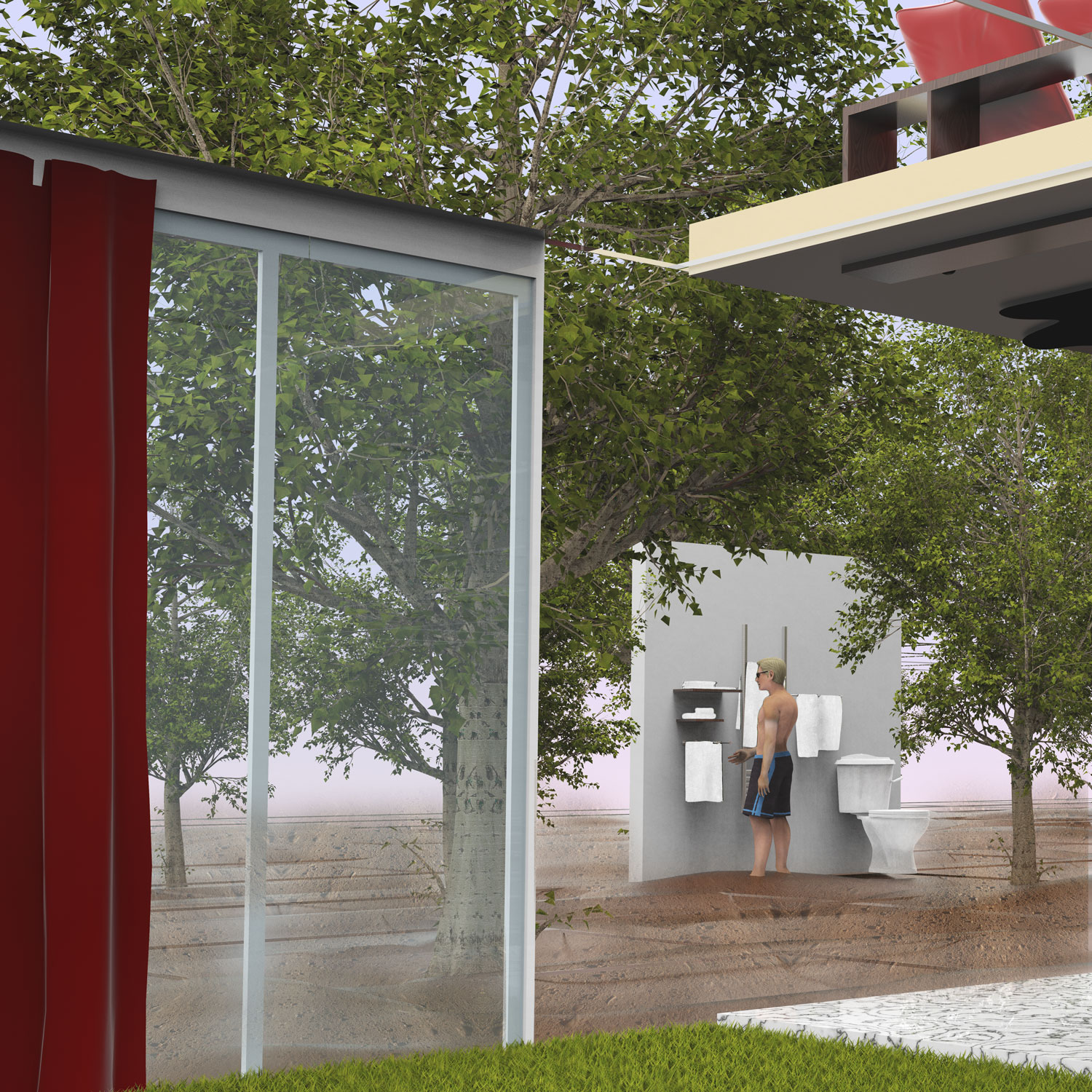Property Uber-ization
Architectural Association School - Inter 1 - Year 3
Pt 1 - Project Intro
Envisioning that walls are able to carry all the functions we need to live and have the ability to move, the project speculates on possible scenarios at the domestic, community and city scales.
The animation shows various possibile configurations enabled by automated walls. This simplified version of a typical house consists of 14 walls, and contains all the amenities typically needed.
Domestic-scale speculations
Starting with a typology we are most familiar with, which is an enclosed and internally segregated home, a few shuffles in the position of walls brings about exciting possibilities...
The bedroom, bathroom and kitchen/living room are separated. subdivision of space is typical in the domestic setting.
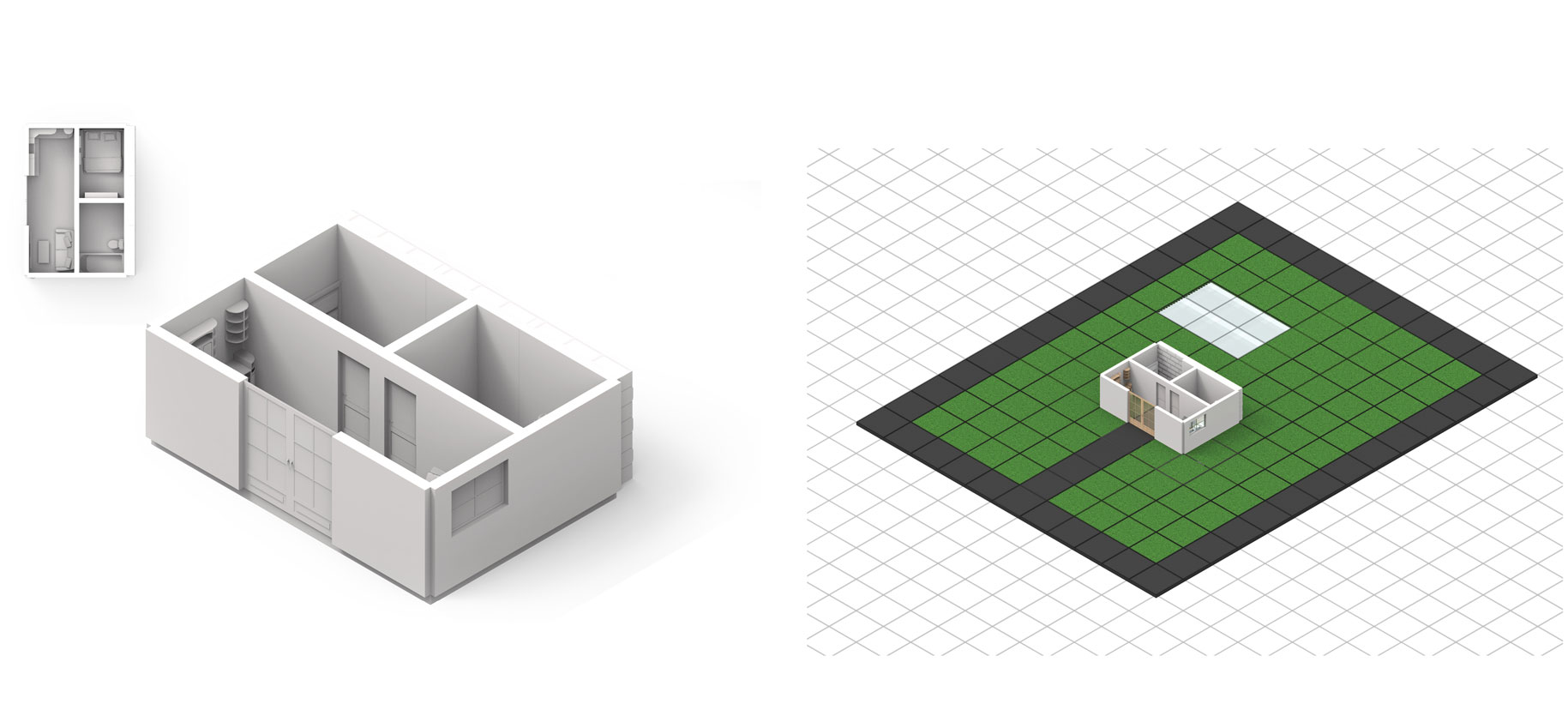
Scenario 1. “The inverted home”. The act of rotating each wall changed the exexperience completely. What is typically indoor comes into contact with outdoor environment, creating a strange scenario whereby drastically different functions come into contact with one another.
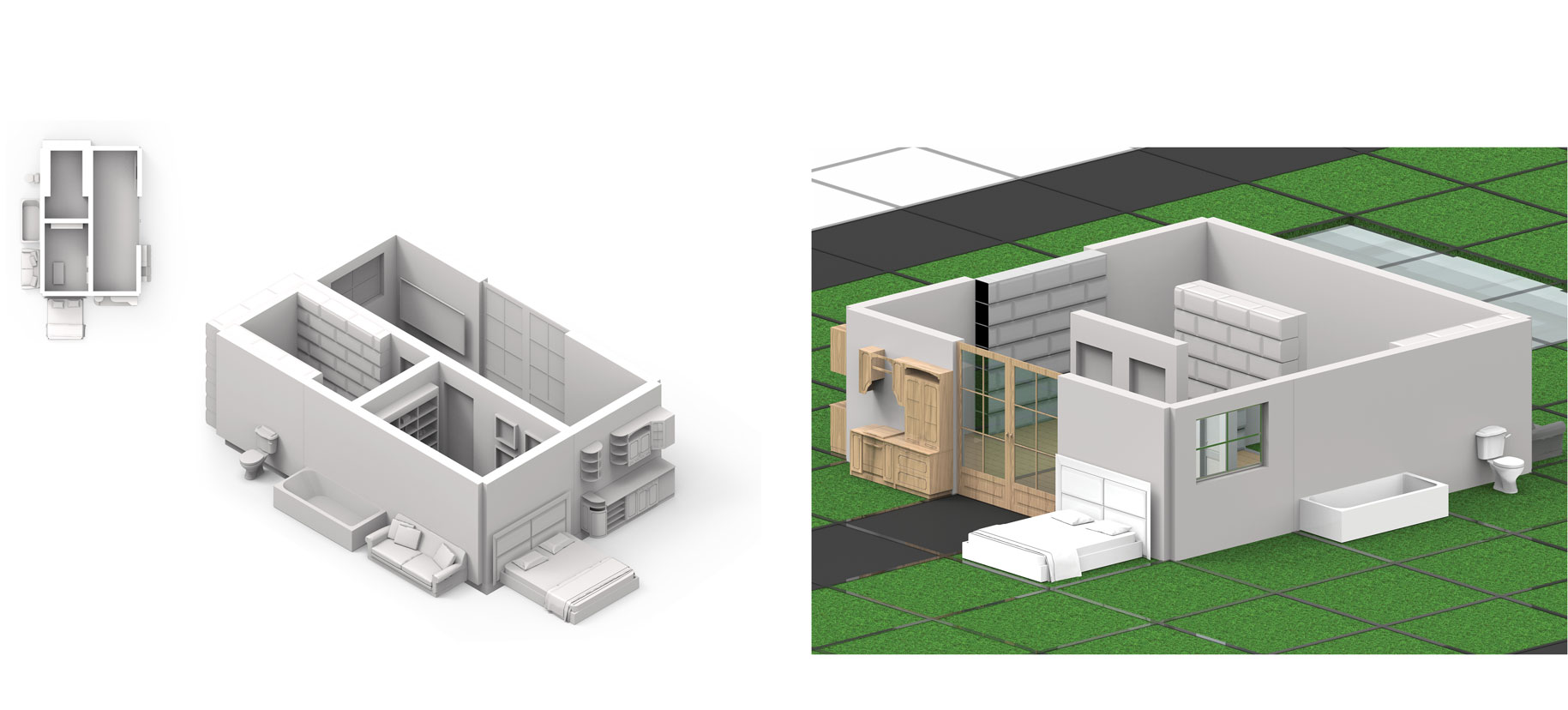
Scenario 2. “The Open Plan”. This open-plan configuration is achieved by shifting the position of some walls. The floor plan increases by 33% compared to the initial configuration.
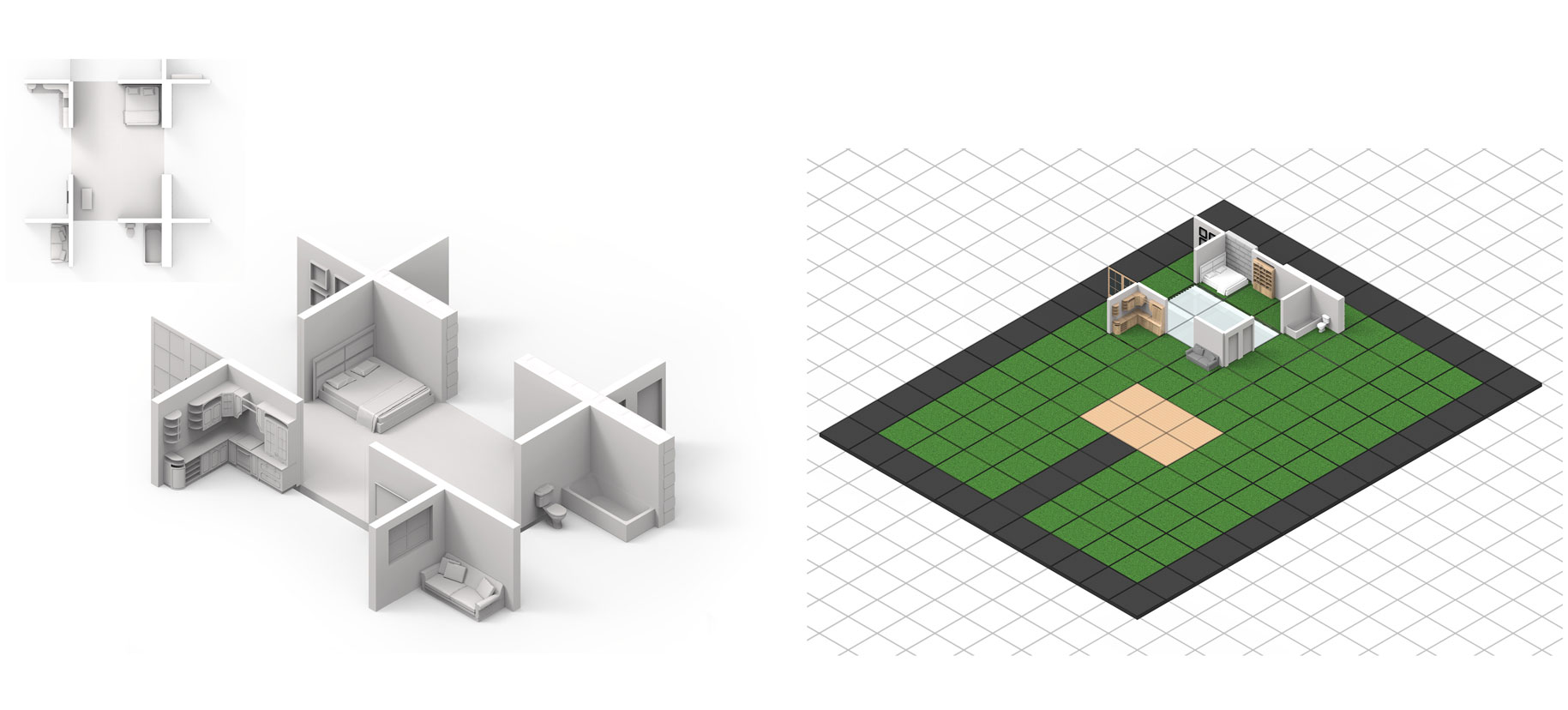
Scenario 3. “Mixed Plan”. Walls are configured into T and X shapes, enclosing a space in the centre. It a combination of centralized and decentralized arrangement.
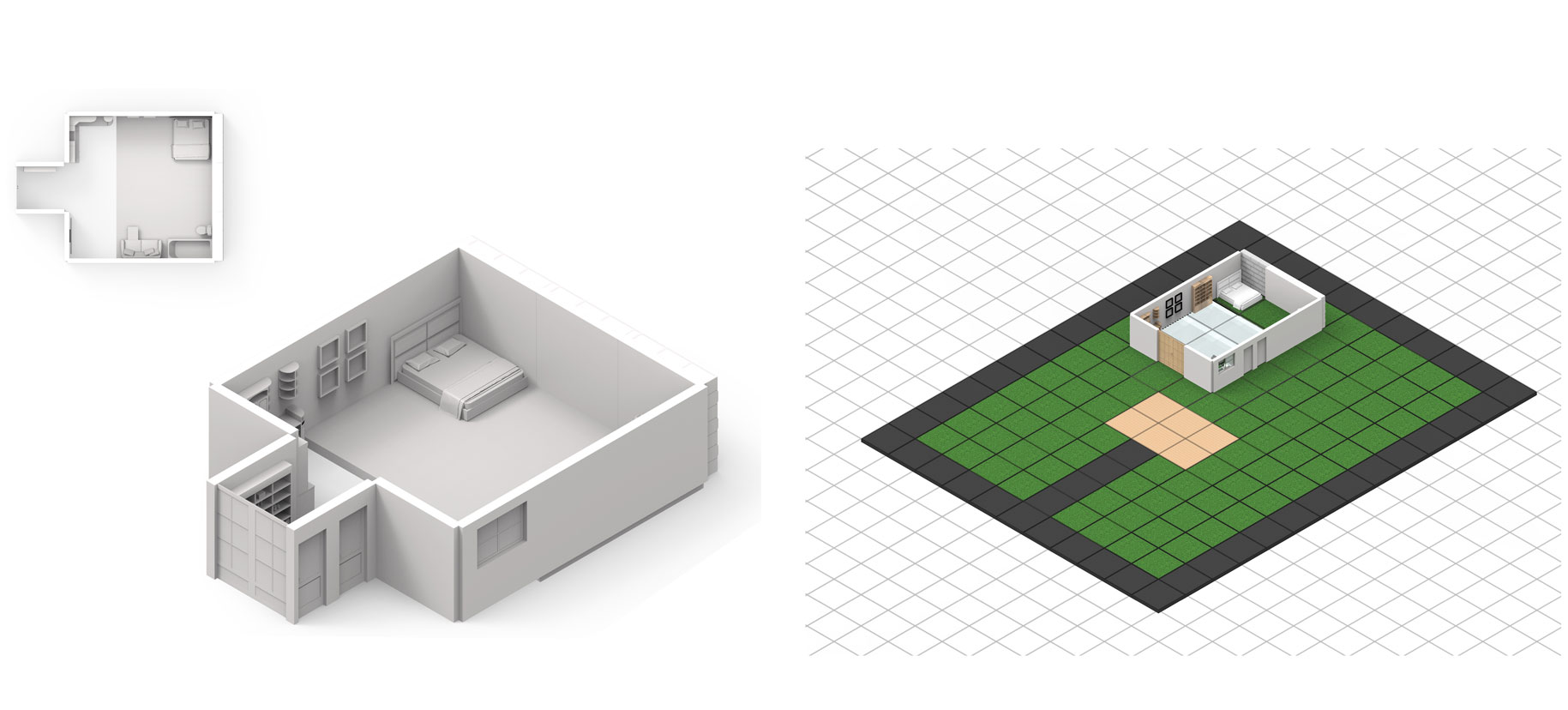
Scenario 4. “The Line” is perhaps the most dramatic and odd configuration, whereby wall pieces combine to form a long barrier.
