Property Uber-ization
Architectural Association School - Inter 1 - Year 3
Pt 2 - Environmental Contrast
The project began with the aim of creating seamless transitions between environments of various degrees of contrast.
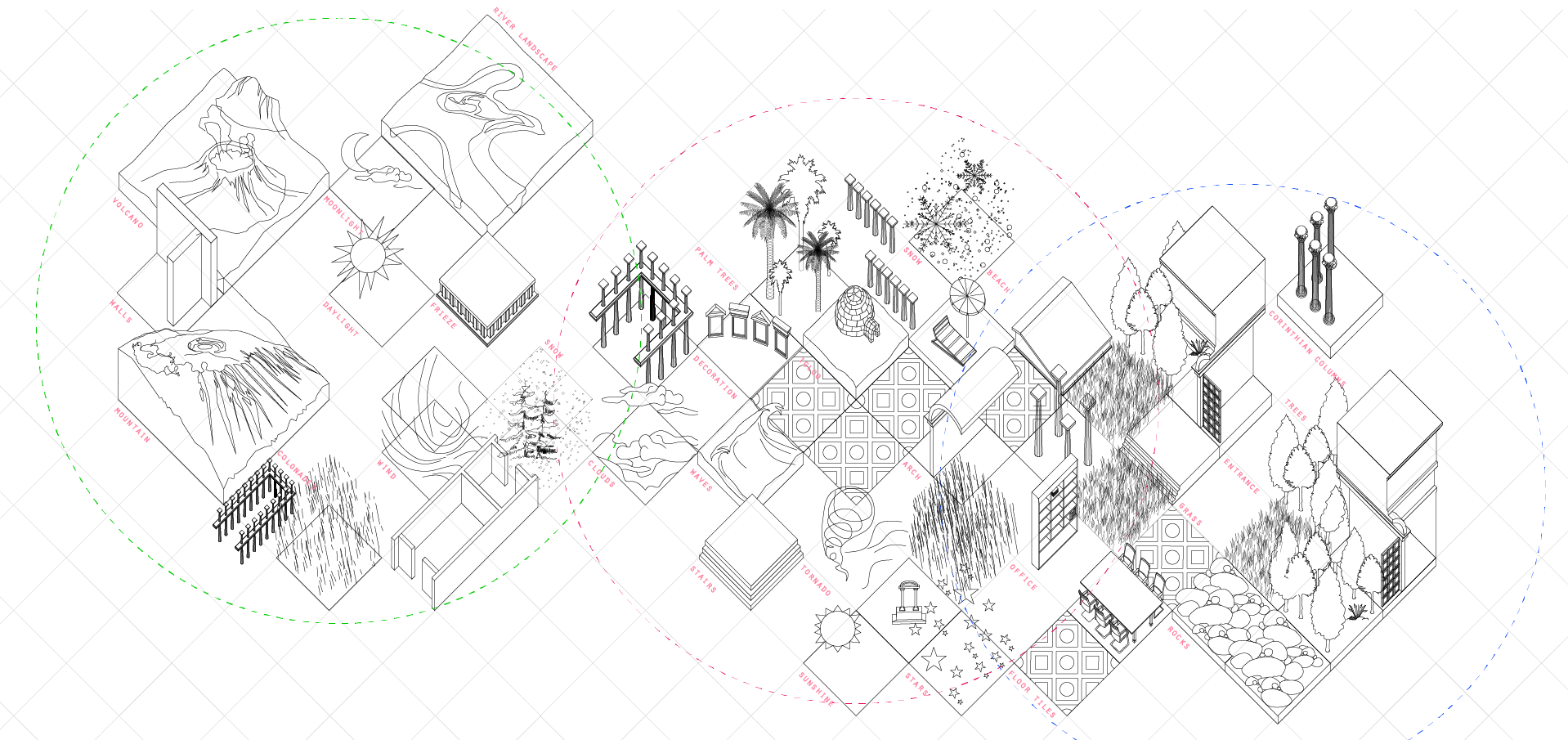

Reading from left to right, the drawing follows the logic of decreasing degrees of environmental contrast, which results in increasing levels of stability.
Environmental contrast
Environments of low contrast (such as rocks, grass and trees) are able to coexist stably for long periods without the need for separation.
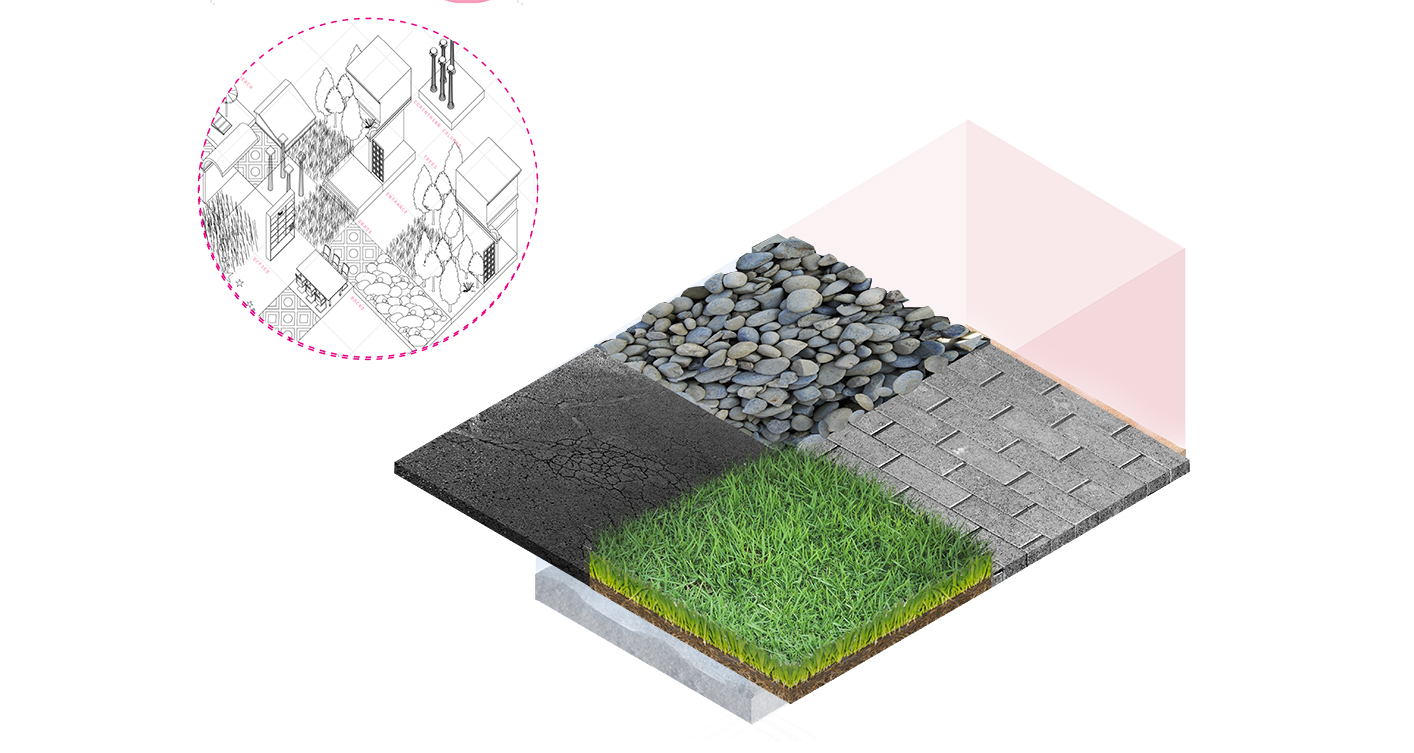
Environments of higher contrast (such as hot and cold climates, or dry and wet conditions) would require barriers of various kinds to enable such juxtaposition.
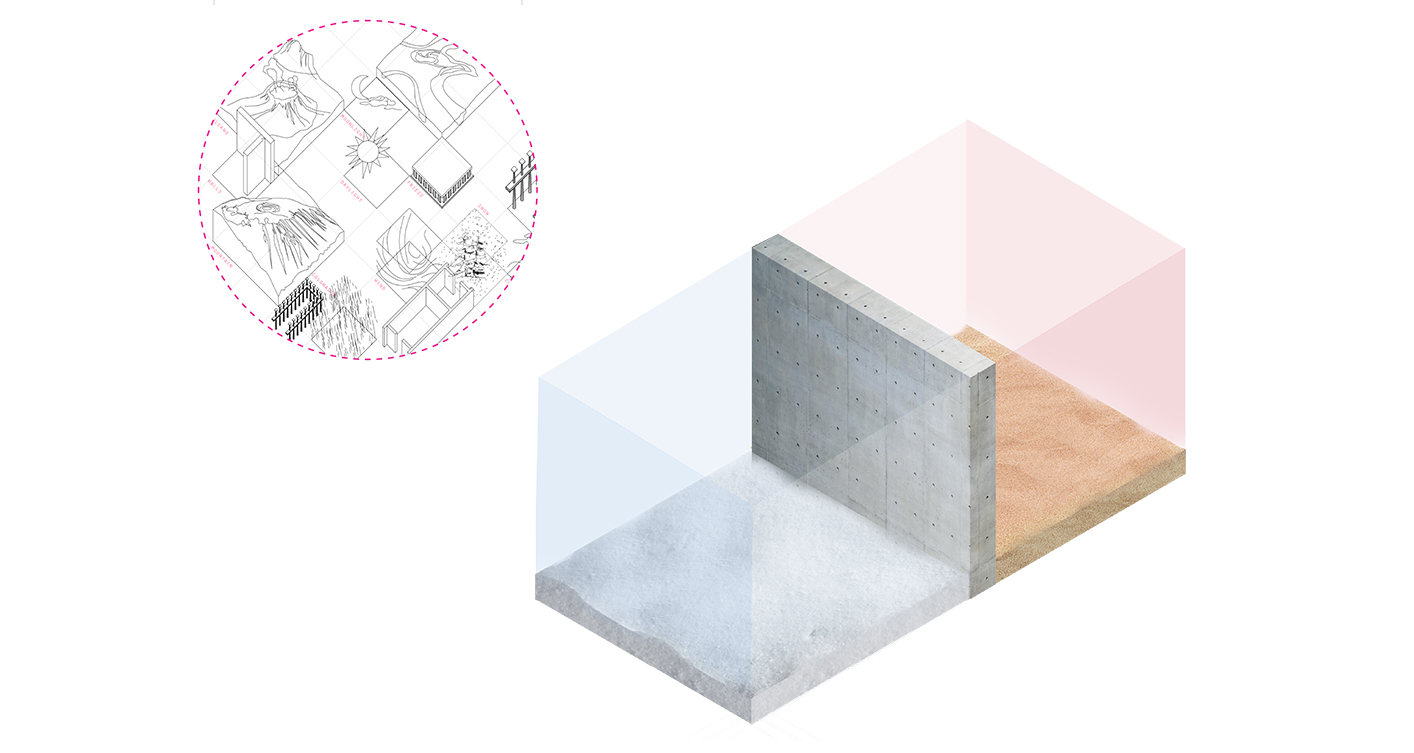
Components
Varying degrees of contrast are achieved by juxtaposing components from the following categories. Components selection follows an inquisitive approach, and chosen for their thematic value.
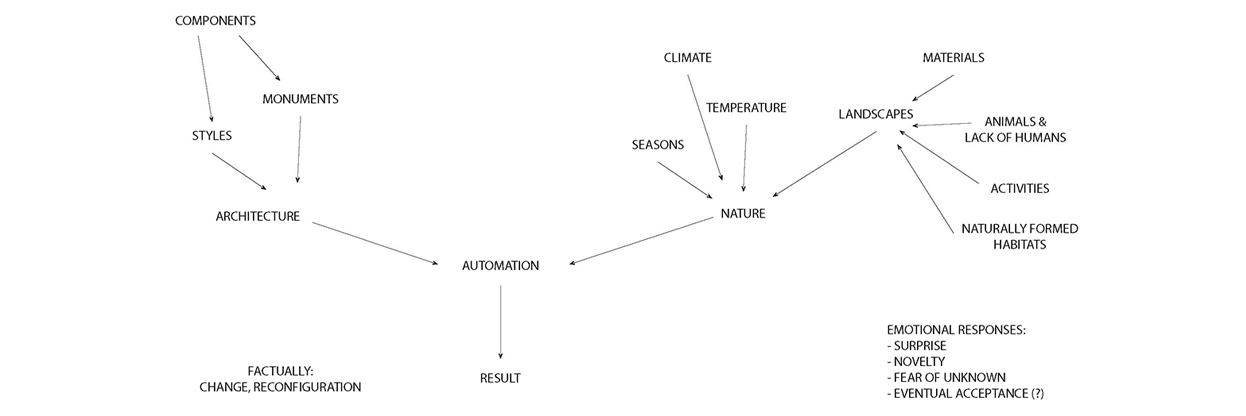
Surfaces
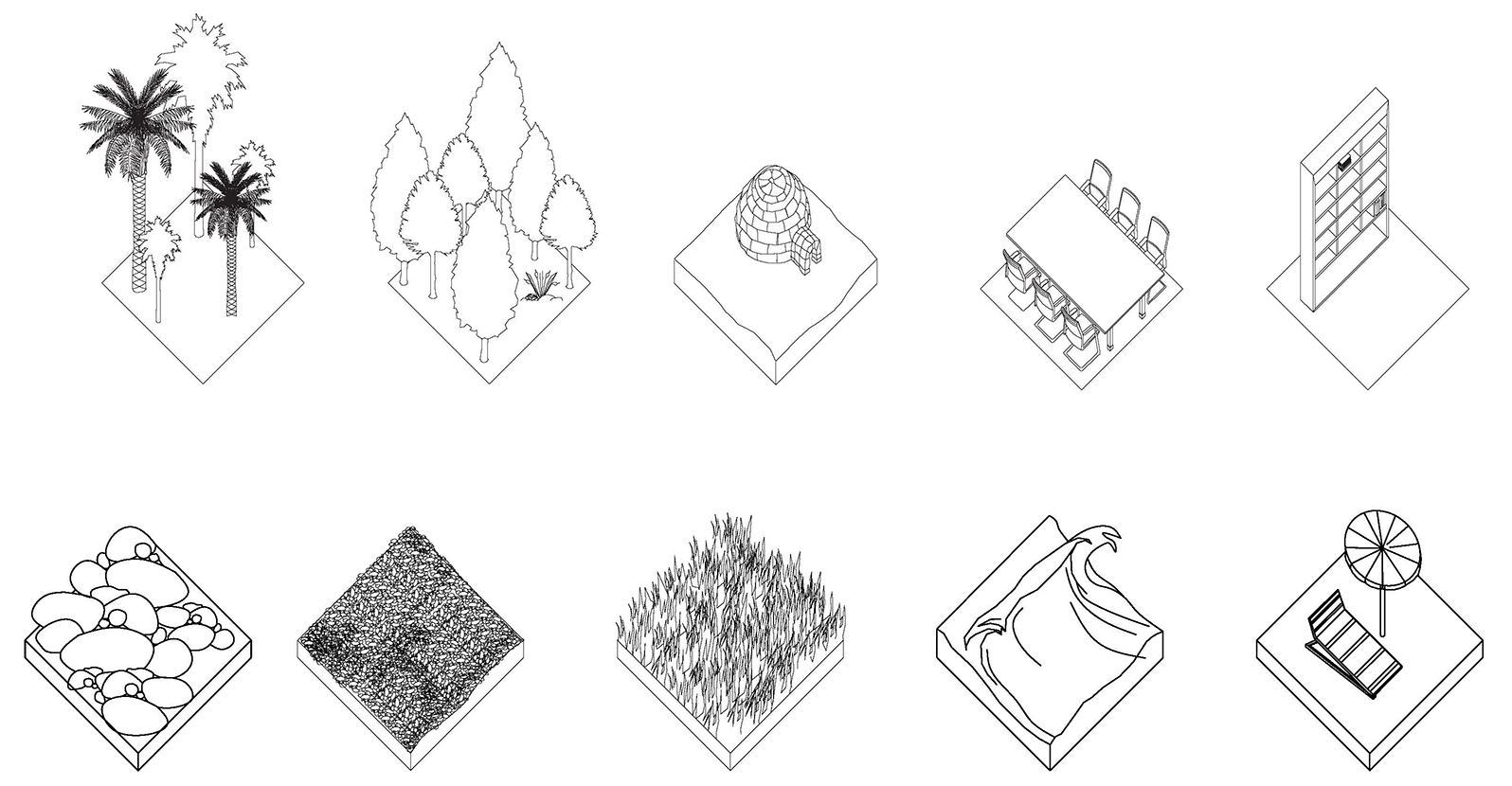
Architectural components
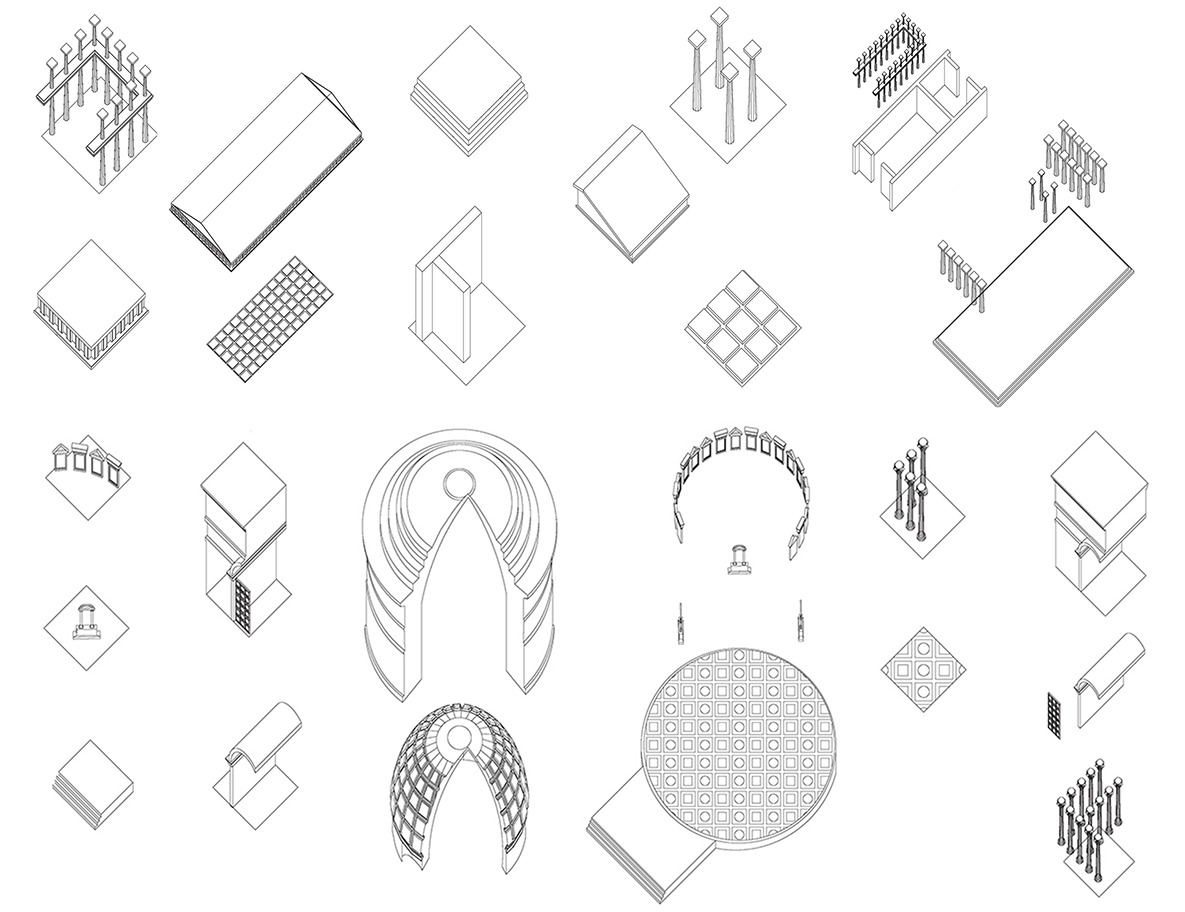
Weather conditions
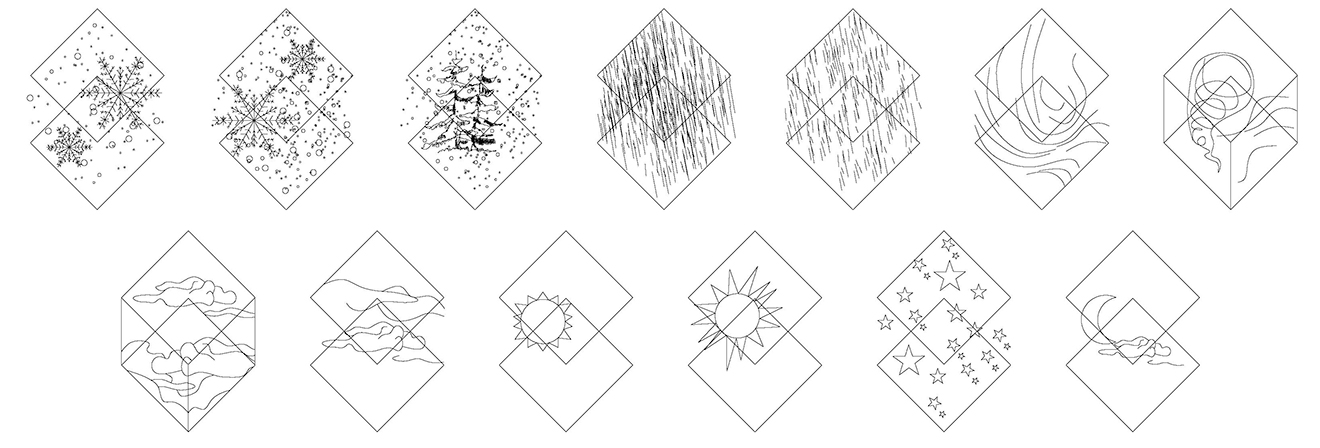
Thresholds
Walls serve as thresholds that separate environments of various levels of contrast. The catalog below illustrate different barrier types. From left to right, barriers transition from being most visible and segregating, to being invisible.
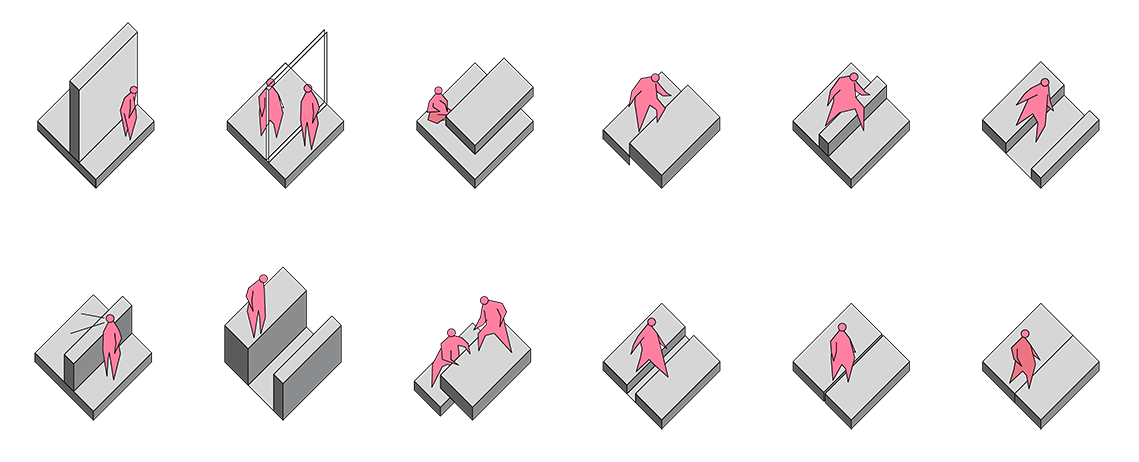
Next steps...
A system of structural dynamic walls is proposed to enable such juxtapositions. The point is not to design the walls or contents of the walls, but rather use walls as the means to bring different environments together for different duration of time.